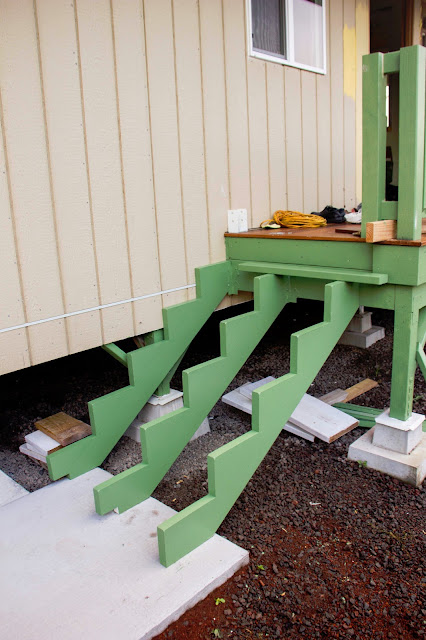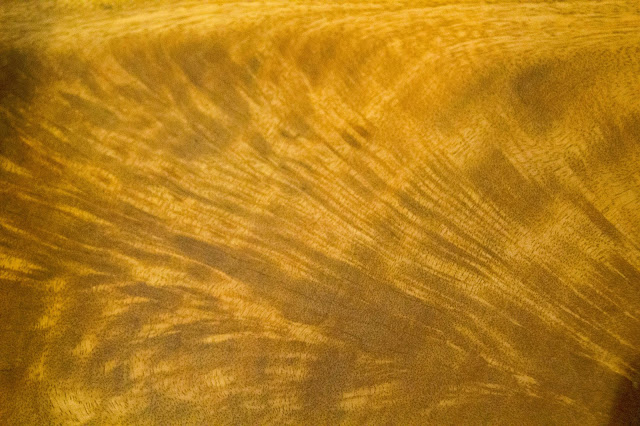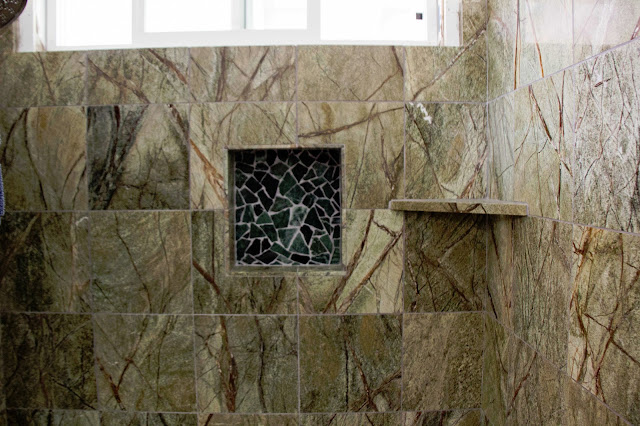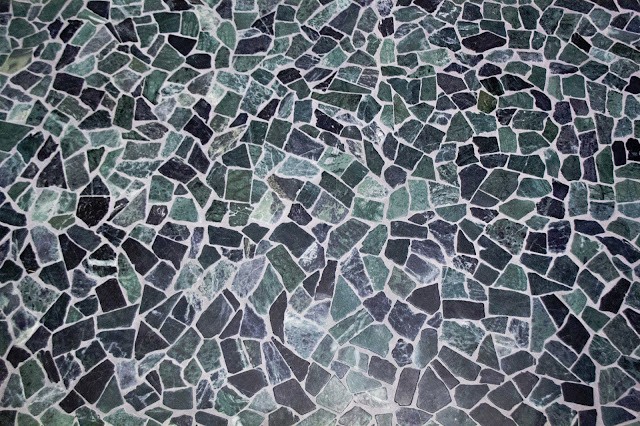We often get brief but torrential downpours, and if it's early or late in the day when the sun is low, it'll be sunny while it's pouring. These are not light sun showers, but heavy downpours.
Saturday, December 22, 2012
Monday, December 17, 2012
Lanai Ceiling Installation
The finished lanai ceiling board were installed.
 |
| The open space and rafters above the lanai. |
 |
| Mitch installing the ceiling boards |
 |
| Almost done, but we were a few board short. |
 |
| View from the other side |
 |
| View from the front (with interior doors to be installed) |
Saturday, December 15, 2012
Electricity!
Today the electrician came and did most of the electric finish. This means that we have (working) electrical outlets, lights, and switches, and no more extensions cords. We weren't expecting to get everything hooked up until after the final inspection, so it was a pleasant surprise.
We were able to go from this:
(several power strips going through holes in the floor, connected to extension cords outside, plugged into temporary outlets hooked into the temporary circuit breaker box),
To this:
We also got light fixtures:
Ceiling fans
We were able to go from this:
(several power strips going through holes in the floor, connected to extension cords outside, plugged into temporary outlets hooked into the temporary circuit breaker box),
To this:
We also got light fixtures:
 |
| Kitchen light |
 |
| Hall bathroom |
 |
| Kitchen (dining area) |
 |
| Master bedroom |
Working light switches
And even outdoor lights.
There are still a few things that need to be done, but the bulk of it is hooked up and working. |
| Our electrician's truck. Don't let the local yokel graphic fool you. Moke lives in a 6,000 square foot house. |
Friday, December 14, 2012
Kitchen cabinets
The wall kitchen cabinets were installed. The kitchen is almost done -- we're still waiting for the cooktop to be delivered.
Thursday, December 13, 2012
Staining the Lanai Ceiling Boards
There's been a lull in the work on the house, but I've been staining and sealing the boards that will be installed above the lanai.
 |
| The open area above the lanai (the silver is a thermal barrier that reflects heat from the sun to keep the house from warming up). |
 |
| Stained (16-foot and 10-foot boards). Sealer is applied to both sides. |
Wednesday, December 12, 2012
Railings, stairs, doors, and bath vanity counter
The last of the lanai railing balusters were installed.
The stringers for the side stairs were put in.
And we got our first interior door (unfinished for now)
For the master bath, we decided to use a wood counter. Mitch hand-crafted this vanity top from a mango slab and backsplash (put on the vanity before cutting the holes for the sink and faucet to check positioning). It's pretty stunning work.
Wood grain detail
The stringers for the side stairs were put in.
And we got our first interior door (unfinished for now)
For the master bath, we decided to use a wood counter. Mitch hand-crafted this vanity top from a mango slab and backsplash (put on the vanity before cutting the holes for the sink and faucet to check positioning). It's pretty stunning work.
Wood grain detail
Monday, December 10, 2012
Bench in Hall Bath
The granite bench was installed in the hall bath (the granite matches the vanity counter). All that's left to finish this bath is a shower door.
Friday, December 7, 2012
Master Bath Tiling Done
The alcove in the master bath was tiled, and shower is done.
The tile in the alcove is the same as the floor tile.
The tile in the alcove is the same as the floor tile.
Wednesday, December 5, 2012
Master Bath Floor
For the master bath floor, we chose a green and black pebble tile to match the rainforest tile in the shower.
Tuesday, December 4, 2012
Trenching Done
After many hours of digging, the trenching is done.
A few days after moving into the house, we discovered that our giant buff Orpington chicken is actually a rooster.
 |
| Trenches for the downspout on this side of the house and from the other side (the pipe runs under the house) |
 |
| This trench is for a diverter pipe that captures the first run-off from the roof (to wash away dust, leaves, etc. so they don't go into the tank) |
 |
| Inspecting the trenches |
 |
| What're you looking at? |
Saturday, November 24, 2012
Trench Digging
Now that we have gutters, we need to connect the downspouts to supply lines that connect to the water tank. The supply lines are placed in trenches. The ground here is mainly gravel-sized rocks with a lot of larger rocks and a little bit of soil. The digging is done mainly with a pickaxe.
Tuesday, November 20, 2012
Bubble Tile Finished
Installation of the bubble tile was completed today.
We often see these cattle egrets around and on the cows in the pasture.
 |
| Almost done |
 |
| Finished |
Monday, November 19, 2012
Hall Bathroom Border Tile
In line with our aquatic theme for the hall bathroom, we decided to use a glass bubble tile as the border around the mural (of course, the tile had to be special ordered and took several weeks to get. The tile comes on 12 x 12 meshes that fit together, but individual tiles have to be placed all along the edges to get a (relatively straight line).
This Black Witch Moth spent most of the day on a window screen (it's about 7 inches across).
 |
| Tom, our tile installer, putting up the bubble tile. |
 |
| Closeup |
Friday, November 16, 2012
Mural in Hall Bath
Today the mural in the hall bath was installed. We obtained a photo of the fish, edited it more to our liking (we moved some of the fish around and changed their shapes a little), and then sent it to a custom tile-making company, which shipped our mural to us just a few weeks later.
Thursday, November 15, 2012
Tiling Nearly Done
The tiling in the master bath is done (except for in the niche and the grouting).
 |
| The red in the niche is a water-proofing treatment. |
 |
| Back of the shower with shelf |
Subscribe to:
Comments (Atom)



























