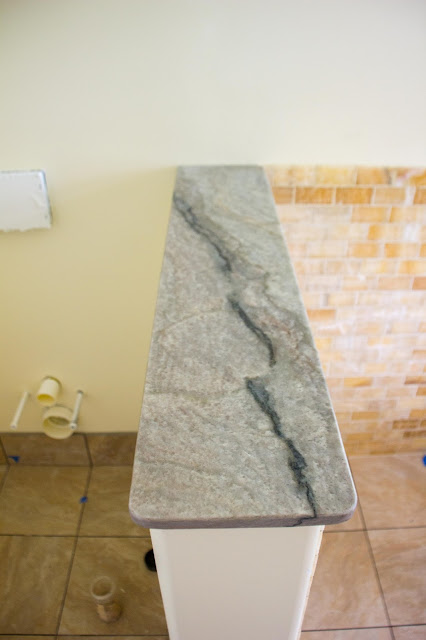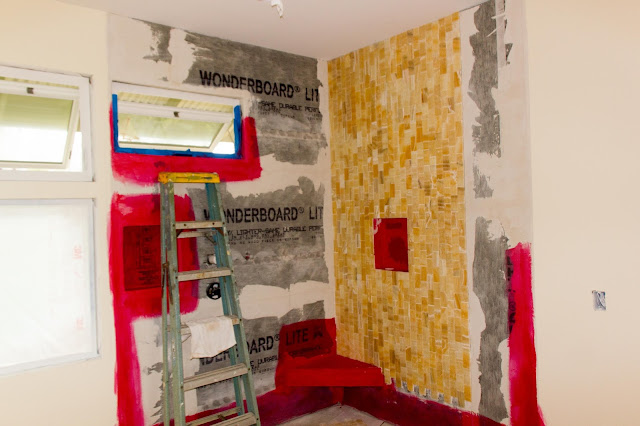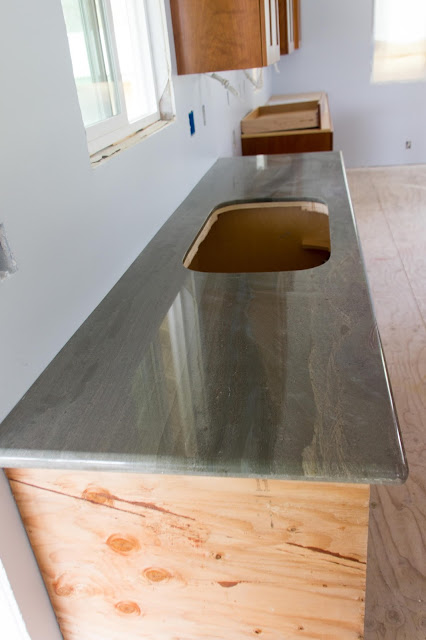To create a sloped floor for the master bath shower area, we installed plywood and cement board in the area around the shower to raise the height of the floor.
Next, a plastic shower pan liner is installed to cover the entire shower area. With the liner installed, any water that gets onto the liner will drain into the shower drain.
Next, mortar (which is essentially concrete without the gravel) is put on top of the liner and gently sloped from the edges of the shower on all sides to the drain.
 |
| This is the finished mortar surface, ready for tiling (once is dries). The slope is very gentle, but it's enough to get the water to drain. |
I've been doing more interior painting, this time the upstairs office. It's a mossy green.
 |
| Front |
 |
| Side, with the front to the left and the stairs to the right |
 |
| The back, with the stairs behind the short wall |
 |
| The view down the stairs |
 |
| The view from the bottom of the stairs |























































